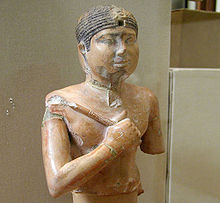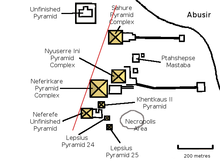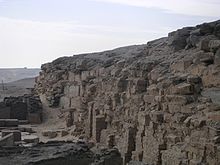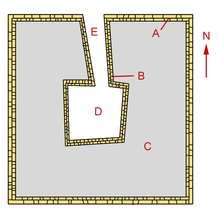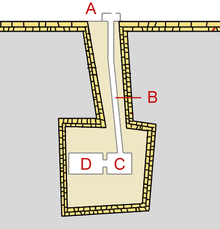Sobek (also known as Sebek, Sebek-Ra, Sobeq, Suchos, Sobki, and Soknopais) was the ancient god of crocodiles. He is first mentioned in the Pyramid Texts and his worship continued until the Roman period. Some sects believed that Sobek was the creator of the world who arose from the "Dark Water" and created the order in the universe. Sobek was a god of the Nile who brought fertility to the land. As the "Lord of the Waters" he was thought to have risen from the primeval waters of Nun to create the world and made the Nile from his sweat. One creation myth stated that Sobek laid eggs on the bank of the waters of Nun thus creating the world. However, as well as being a force for creation, he was seen as an unpredictable deity who sometimes allied himself with the forces of Chaos.
Sobek first appeared in the Old Kingdom as the son of Neith with the epithet "The Rager". According to some myths his father was Set, the god of thunder and chaos, but he also had a close association with Horus. He was paired with a number of goddesses in different locations, most notably Hathor, Renenutet, Heqet and Taweret, and was sometimes referred to as the father of Khonsu, Horus or Khnum.
In some areas, a tame crocodile was worshiped as the earthly embodiment of Sobek himself, while in other places crocodiles were reviled, hunted and killed. It seems likely that Sobek began as a dark god who had to be appeased, but that his protective qualities and his strength were valued when they were used in defence of the Pharaoh and the people. He could protect the justified dead in the netherworld, restoring their sight and reviving their senses. Because of his ferocity, he was considered to be the patron of the army.
Sobek was sometimes considered to be an aspect of Horus because Horus took the form of a crocodile to retrieve the parts of Osiris' body which were lost in the Nile. Yet Sobek was also thought to have assisted Isis when she gave birth to Horus. He also rescued the four mummiform sons of Horus (Imsety the human headed protector of the liver, Hapy the baboon headed protector of the lungs, Duamutef the jackal headed protector of the stomach and Qebehsenuef the falcon headed protector of the intestines) by gathering them in a net when they rose from the waters in a lotus bloom. However, he was also associated with Set, the enemy of Osiris. He was also worshiped as the manifestation of Amun-Re and was often depicted wearing either the headdress of Amun or the sun disk of Ra.
The strength and speed of the crocodile was thought to be symbolic of the power of the Pharaoh, and the word "sovereign" was written with the hieroglyph of a crocodile. It was thought that Sobek could protect the Pharaoh from dark magic. During the Twelfth and Thirteenth Dynasties, the cult of Sobek was given particular prominence and a number of rulers incorporated him in their coronation names.
He was depicted as a crocodile, a mummified crocodile or a man with the head of a crocodile. He often wore a plumed headdress with a horned sun disk or the atef crown (associating him with Amon-Ra) and carried the Was sceptre (representing power) and the Ankh (representing the breath of life). Mummified crocodiles representing the god have been found in many ancient tombs. The Egyptians mummified both infant and mature crocodiles and even interred crocodile eggs and foetuses with the deceased in order to enlist the protection of Sobek in the afterlife.
Sobek was known as the Lord of Faiyum, and it is thought that his worship originated in that area. In particular, he was very popular in the city of Arsinoe (known as Shedyet by the Egyptians) near the Faiyum, causing the Greeks to rename the city Crocodilopolis. There is a twelfth dynasty temple at Medinet Madi dedicated to Sobek, his wife Renenutet (the snake goddess who was the protector of the harvest and granaries), and Horus. The temple was originally built by Amenemhet III and Amenemhet IV, but restored during the New Kingdom and expanded during the Ptolemaic period. Tame crocodiles were kept in a sacred pool and hand fed choice cuts of meat and honey cakes and adorned with precious jewels.
However, worship of the god extended to Thebes and Kom Ombo where there was a dual temple dedicated to Sobek and Horus. The left (northern) side was dedicated to Horus the elder (as opposed to Horus son of Isis) while the right side (southern) was dedicated to Sobek. Each temple has its own entrance, chapels and its own dedicated priests. The temple was constructed during the Ptolemaic period, but there is evidence of an older structure at that location which may date from the New Kingdom. In the temple of Kom Ombo, Horus appears with his wife Tesentefert (the good sister) and his son Panebtawy (the child god) while Sobek appears with Hathor (who is more often considered to be the wife of Horus the elder) and his son Khonsu (usually considered to be the son of Amun and Mut).






